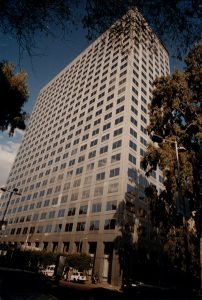Supreme Constitutional Court
LOCATION Maadi, Cornich El Nile, Cairo
CLIENT Supreme Court Supervisory Committee
FIRM’S RESPONSIBILITIES Engineering design (excluding architectural design) – Tender documents & Construction Supervision..
The project aimed at establishing the headquarters of the Supreme Constitutional Court so as to accommodate the different departments of the Court over the land overlooking the Nile at Maadi, the total area of which is approx. 8,000 m2
The architectural design of the building reflects the Pharaonic style providing an impressive landmark in Cairo.
The building consists of a basement, ground floor and five floors, with a total built up area of approx 30,000 m2 and comprises the following:
- Basement: an underground garage to accommodate 150
- Ground floor: contains the main entrance for the Judges and commissioners, lateral entrances for the staff and service, large lounge for the reception and distribution, museum to display the collection of the Court, Commissioners’ Office, prayers room, a clinic, administrative offices, خزانة عامة, and different services.
- First floor: contains the main entrance hall, salons and information services, conference hall that accommodates up to 500 guests equipped with all audio-visual media and modern interpretation equipment and complementary services, in addition to salons to receive VIP visitors.
- Second floor: contains the offices for the judges and their secretaries, translation and media rooms that serve the conference hall, in addition to various administrative offices.
- Third floor: contains the Counselor’s suite that includes the main offices and two halls for the reception and meetings of VIP visitors, offices for the director and secretarial staff of the President of the Court, the public relations office, offices for the counselors and secretaries of their own, different administrative offices, 3 floors library internally connected with ladders and may take up to several thousands of legal literature encyclopedias, the library is connected to a computer and microfilms room.
- Fourth floor: contains an office for the judges and their secretaries, as well as administrative offices.
- Fifth floor: contains a lounge for the judges and counselors, a ballroom that accommodates 100 visitors, as well as a cafeteria for 50 visitors that may be increased to 100, in addition to a ballroom for 50 visitors equipped with the most modern audiovisual system.
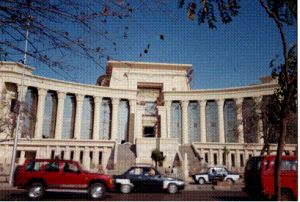
Orascom Telecom New Office Building
LOCATION Katameya – New Cairo
CLIENT Orascom Telecom
FIRM’S RESPONSIBILITIES Interior Design and Construction Supervision.
PROJECT DESCRIPTION
Due to expansion, Orascom Telecom decided to move its offices to a new semi finished building at Nasr City. The building consists of 3 stories: ground, Mezzanine and first floor with a total area of 1400m2. The building needed external as well as internal design completion to be suitable for office accommodation. Works included
- External & internal Architectural finishes
- Interior design and office furnishing
- Electric design for lighting and other services
- Design of Fire detection & Fire Alarm systems
- Telecommunication, Access Control, paging & data systems design
- Mechanical design (elevators, generators, pumps)
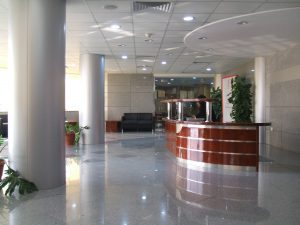
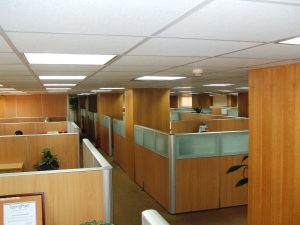
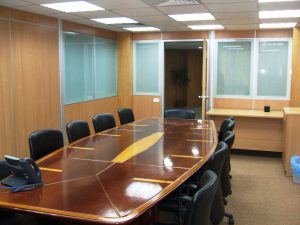
The Nile Tower Office Building
LOCATION Giza Street – Giza
CLIENT Misr Iran Company for Office Buildings
FIRM’S RESPONSIBILITIES Construction Management.
The Nile Tower project is considered as one of the biggest office building projects in Giza. It overlooks the Zoological Gardens on one side and the Nile on the other side.
The project is mainly an office building tower with a total built-up area of 50.000m2.
The building is constructed in steel structure with curtain wall and glass facades. It is centrally air-conditioned and equipped with advanced fire alarm and fighting systems. Annexed to it is a power generation unit to be used in cases of emergency.
