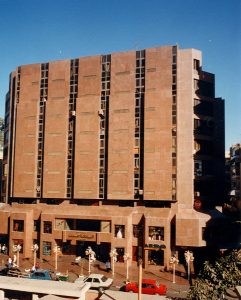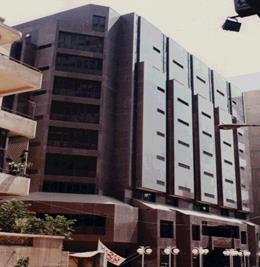Arkadia
LOCATION Cornish El Nile, cairo
CLIENT El Ahly Real Estate Development Co.
FIRM’S RESPONSIBILITIES A/E Design (concept Architecture by other), engineering and Construction Supervision.
Located on the eastern bank of the Nile in Cairo, ARKADIA is one of the most distinguished commercial-residential complexes in Egypt.
The first three floors are developed as a commercial / entertainment centers (The Mall). Above them, ARKADIA is divided into two towers.(One Residential and one Mall)
The complex is comprised of the following:
- Patio area 300m2 on the first level then it enlarges up to 660m2 at the seventh level.
- Three panoramic elevators from parking level to all upper levels.
- Seven floors for commercial uses covering 53.000m2.
- A department store covering an area of 3.000m2 over four levels.
- A fun fair.
- Bowling and billiards areas.
- Food court consisting of 14 fast food outlets.
- A parking area of 20.000m2 with a capacity to hold more than 600 cars.
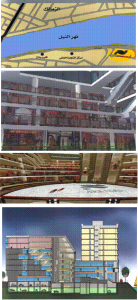

New Khan Khalili
LOCATION Khan Khalili, cairo
CLIENT Arab International Co. for Tourism & Hotels
FIRM’S RESPONSIBILITIES Design of electromechanical & plumbing Construction Supervision.
The project comprises the construction of a shopping mall built over an area of approximately 1,840m2 , to include approx. 300 shops in different areas on three storeys.
The roof is allocated for a coffee shop and fast food restaurants.
The mall is equipped with one escalator and two elevators.
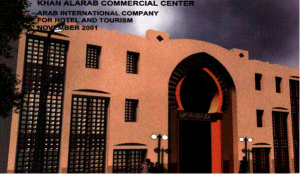
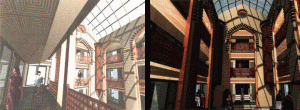
KAMPALA INDUSTRIAL & COMMERCIAL PARK
LOCATION Kampala – Uganda
CLIENT Egyptian Investor Owner of Kato Aromatic in Kampala – Dr. Ibrahim Kamel
FIRM’S RESPONSIBILITIES Conducting technical & economic feasibility study, construction Supervision & Management
PROJECT DESCRIPTION
- Establishment of World Trade Center Towers covering an area of 15 123 sqm., consisting of:-
- Three-storey garage below Kampala road level.
- Four-storey trade center.
- Two connected towers one as administration building and the other as hotel apartments with total height 12 storeys of which two storeys are allocated for technical services
- Three storeys covering the area of the 2 towers, 2 of which are meant for recreation area & the third for serving this area.
Consequently, the total height of the 2 towers is 22 floors of which 3 floors are below ground level.
- Storm water drainage for the industrial area using ditches, natural channels, basins, culverts and pipes.
El Yamama Center Complex
LOCATION Zamalek, cairo
CLIENT His Highness Prince Bandar Ben Abdel Aziz
FIRM’S RESPONSIBILITIES Design, Construction Supervision Management.
The project compromises a commercial administrative and office complex, built over 2600m2 with a height of 10 storeys. The commercial center occupies several floors, while the remaining floors are dedicated to office use. The total built-up area amounts to 13.000m2 in addition to a basement garage. The commercial center is considered as one of the best commercial centers in Cairo, as of quality and level of finishes.
The building is centrally air conditioned and is equipped with modern service equipment.
