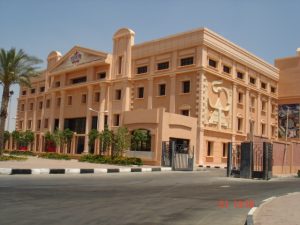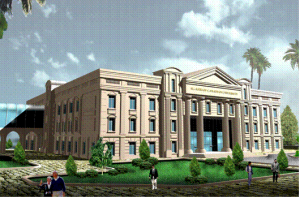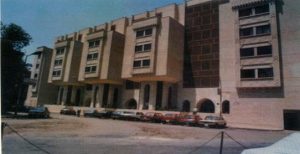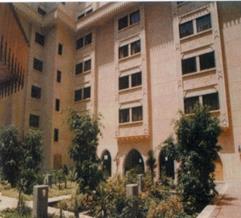Al Ahram Canadian University
LOCATION 6 October City
CLIENT Al Ahram Newspaper Establishment
FIRM’S RESPONSIBILITIES A/E Design (concept Architecture by others) and Construction Supervision
The project aims at the remodeling of the university exiting buildings to accommodated at 6 October city.
The preliminary assigned capital for the university in phase one is 450 million Egyptian Pounds, and planned to reach around one billion Egyptian Pounds as a result of the different financial investment to fulfill the new construction expenses.
It is divided into four phases each is divided into four Phases each including:
Phase One : Faculty of Economy & Mass communication.
Phase Two : Faculty of Pharmacy & Dentists.
Phase Three : Faculty of Engineering
Phase Four : University administration building, Public Library, Sporting playgrounds, Gymnasium and Underground Garage.


AUC Youth Hostel
LOCATION Zamalek – Cairo
CLIENT The American University in Cairo (AUC)
FIRM’S RESPONSIBILITIES A/E Design (concept Architecture by other), Construction Management and Supervision.
The dormitory site, close to 3000m2 in area, is designed to accommodate initially 200 female students, and 120 male students. It is a five storeys, fully air conditioned, reinforced concrete building, modern in concept but at the same time reflecting the Islamic culture of Egypt and the Arab region. The building includes about a 1000m2 basement for parking and services. Other facilities, including laundry, recreation room, reception, lounges, clinic, study area and a small cafeteria for fast food preparation, are provided in the common services area on the ground floor.
The upper 4 floors accommodate the students in single, double and some triple rooms. The design provides a careful separation of male and female students on each floor, with enough flexibility to adjust their ratios in the future. The design and structure for the building include the capability to increase the building to 10 storeys in the future. This expansion will be able to accommodate 480 students.


