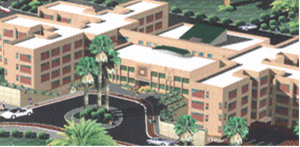CONSTRUCTION SUPERVISION OF CONSTRUCTION OF ARMANT HOSPITAL
LOCATION Luxor Governorate
CLIENT Military Engineering Authority
FIRM’S RESPONSIBILITIES Construction Supervision
PROJECT DESCRIPTION
The Area of building was 4,500 m2. The project comprises:
- Main building (ground floor + six floors)
- Emergency and external clinic building
- Transformer room
- Water Tank capacity 250 m3
- Fuel Tank
- Chillers Room
- BMS Room
- Fence Around the whole Hospital
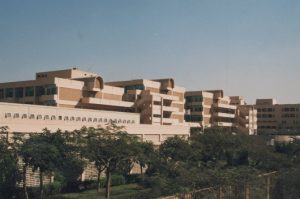
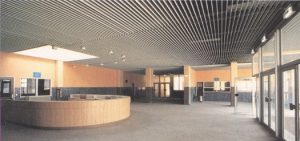
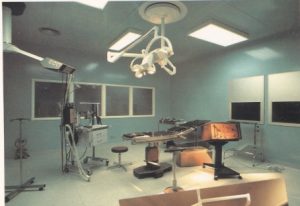
El Nozha International Hospital
LOCATION Cairo
CLIENT El Nozha Hospital Co.
FIRM’S RESPONSIBILITIES Design, Construction Management.
The project was to construct a big international hospital that includes all divisions and medical specializations in addition to laboratories and a blood bank. The project consists of the following:
– Patients rooms which includes 140 beds, a children wing and obstetrics & gynecology clinic.
– Surgery division which includes 4 operating rooms, general medicine and kidney clinic, with a blood bank and various laboratories.
– Isolation (fever) division which includes 10 beds.
– Psychiatry division which includes 10 beds
– The out patients clinic which includes 10 diagnosis rooms.
Saleh & Hegab formerly Sabbour Associates has assumed the role of project management and coordination between contractors, achieving good technical standards with reduced costs.
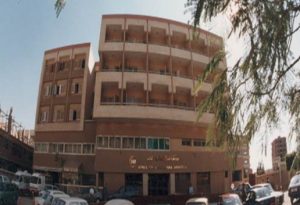
Misr Electricity Authority Hospital
LOCATION Almaza
CLIENT Ministry of Electricity and Enegry
FIRM’S RESPONSIBILITIES A/E Design (concept Architecture by other), Construction Management & Supervision.
The hospital is built to serve employees of the Ministry of Electricity in all the medical branches. It is built over about 8000 m2 to accommodate 150 beds (1st stage) and 330 beds (2nd stage) over 8 storeys including a two-storey underground garage. The hospital includes all branches of surgery, incubators, intensive care unit and artificial kidney unit. It also includes an outpatient clinic, an X-ray unit, blood bank, analysis laboratory physiotherapy and rheumatology, emergency and a drug store. The hospital also has the capacity to accommodate 30 rooms for resident doctors, and 20 beds for nurses.
The consultant was awarded the works, by winning the first prize in an architectural competition. His responsibilities also included medical equipment. The hospital has separate services and mechanical building including (boilers, transformers, generators, air conditioning equipment and pumps).
The hospital was designed using the most recent methods to allow future expansion and developments, especially in divisions requiring such works. The hospital is equipped with the most advanced medical equipment, housing nine (9) main operation rooms with a transplant unit, according to the highest technical requirements, in addition to the emergency operations rooms.
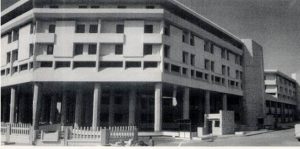
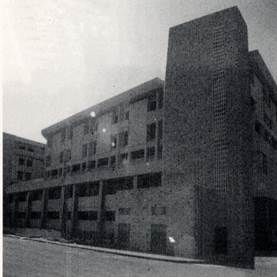
Al Safwa Hospital, 6 October City
LOCATION 6 October City
CLIENT Dr. Serag Zakaria
FIRM’S RESPONSIBILITIES Architectural Modifications, Electro-Mechanical Design & supervision of Construction.
The Specialized Medical Center Company started the construction of phase I of its Medical Center over 2,066m2 to consist of basement, ground and 3 floors to accommodate patient 44 rooms & suites, intensive care unit (11 beds) , 7 operation theatres, endoscope rooms, morgue, X-ray rooms, outpatient clinic and incubators ward.
Saleh & Hegab formerly Sabbour Associates was contracted for the following works:
- Architectural design for the building façades and fences.
- Architectural modifications to the basement
- Structural Design review
- Boiler
- Laundry
- Nurse call
- Fire fighting
- Generators
- Electric design modifications for X-ray rooms, operation theatres, etc.
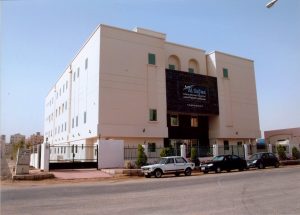
Al Mona Home for Childcare
LOCATION Cairo – Alexandria Desert Road
CLIENT Al Mona Company for Childcare
FIRM’S RESPONSIBILITIES Design, Tender Documents, Project Management and Supervision.
Al Mona Company for childcare owns a land of 8600 m2, on the Cairo/Alexandria desert road at km 20.5. They intend to construct a national project for mentally retarded children to serve 500 interned child, and 600 of visiting child.
The project is comprised of the following items:
Main Building:
- 500 rooms prepared for full accommodation.
- Classrooms for mentally retarded children.
- Physiotherapy Units and Outpatient Clinic.
- Complete surgery unit including an intensive care unit of 20 patient’s capacity.
- Laundry, incinerator, Generator station, Pharmacy, Residence for doctors and nursing staff.
Service Buildings:
- Diversified training and educational facilities.
- Maintenance workshops.
- Training workshops (weaving, carpets, carpentry, and metal work).
- Recreation areas for children.
- Pilot planting areas.
