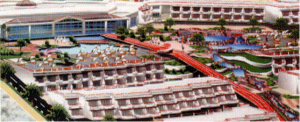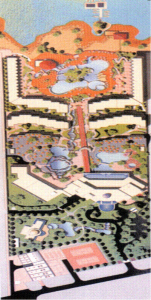GUEZIRA SHERATON HOTEL
LOCATION Guezira, Cairo
CLIENT Misr Iran Company for Hotels
FIRM’S RESPONSIBILITIES Project Management and supervision of construction.
The project comprises the construction of a 5 stars hotel, 26 stories high with a total built-up area of 32,000 m2, in addition to the service building, 3 stories high with a total built up area of 10,000 m2, which includes the main reception area, swimming pool, retail shops, cafeteria, restaurant, night club, ball rooms, parking area and garage.
Sabbour Associates project management & supervision of construction responsibilities included:
- Evaluation of Contractors’ tender documents (technically & financially)
- Co-ordination of contractor’s activities
- Control/monitor cost of work
- Control / Monitor program of work
- Supervision of operation & of project systems during experimental working period
- Commissioning all project components
- Assistance during guarantee period
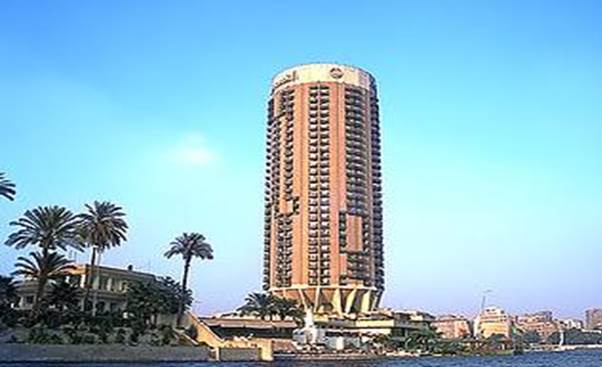
SEMIRAMIS INTERCONTINENTAL HOTEL
LOCATION Cairo
CLIENT Semiramis Hotels Co.
FIRM’S RESPONSIBILITIES Participation in the design , Supervision of construction & Project Management.
The hotel is a five star on the International level and consists of 790 rooms and 50 suites. It is constructed over 100,000 m2, with a total built up area of 100,000m2 . The building is 30 stories high, five floors to accommodate the public area with the largest and most luxurious banquet hall in Cairo, private as well as public restaurants, tea gardens, conference halls and swimming pools, a business center and a shopping center, in addition to a 2 level underground garage.
The hotel was designed by Benjam Tomson and Saleh & Hegab formerly Sabbour Associates, while the construction management and supervision were Saleh & Hegab responsibility. The pile foundations were constructed by a German Egyptian Contractor. The superstructure was constructed by a French Egyptian contractor. Other specialized works were executed by Yugoslav, Italian Contractor.
The hotel electrical, mechanical and finishing trades, were carried out in compliance with the latest technology at the time of construction , such as:
– HVAC system .
- Kitchen and laundry system & equipment .
- Fire alarm system & Fire fighting (water sprinkler system, halon system)
– Swimming pool equipment.
– Chlorination and softeners equipment .
– Boilers & Gas booster pumps .
– Health club equipment .
– Plumbing system .
- High and low voltage power distribution systems
- Lighting system.
- Security system.
– Audio visual system.
– Telephone system.
– Elevators and escalators.
– Emergency system.

MOVENPICK HOTEL, MEDIA CITY
LOCATION 6 October City
CLIENT Egyptian Urban Investment & Construction Co. (BOOT)
FIRM’S RESPONSIBILITIES A/E Design (concept Architecture by other), Tender Documents & Construction Supervision.
The project is a complex over an area of 185,000 m2, designed to accommodate a 5-star hotel with 366 guestrooms and suites in the main building and eleven separate annexes, operated by Movenpick. The hotel will host visiting dignitaries, investors, conference attendees and movie stars. The project comprises the following:
The main building: 5 storeys with total built area of 19,280 m2 including two basements and three upper fully air-conditioned storeys. The public area in the ground floor includes support facilities, shopping arcade and an entrance foyer, public and speciality restaurants, kitchen, stores, offices and the necessary services. On the same level, the health club includes a gymnasium hall supplied with sauna room, showers, lockers, hair dressers and massage rooms. The banquet hall in the first floor, is designed to accommodate 1000 guests and facilities to serve businessmen and cafeterias.
The VIP building: 3 storeys with total built area of 2,060 m2.
Ten guestroom annexes: 3 storeys with total built area of 24,230 m2.
The entire hotel rooms enjoy a unique view of 4,500 m2 of swimming pools, ponds with crossing bridges, as well as, the convention center built over an area of 12,500m2 considered as the largest in the Middle East.
The external works: include landscaping for the general layout defining car-parking areas, green areas and footpaths, fences and gates with total built area of 15,000 m2.
Hotel services: with total built area of 6,940 m2 include power generation building. The buildings are equipped with the most modern safety and communication systems.
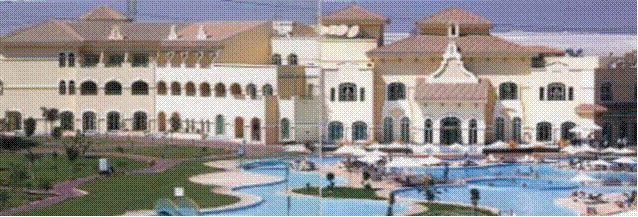
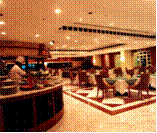
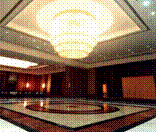
RENOVATION OF MERIDIEN DAHAB
LOCATION Dahab Bay – South Sinai
CLIENT Egyptian Co. for Tourism & Hotels (EGOTH)
FIRM’S RESPONSIBILITIES MEP Design
Aiming at the renovation and upgrading of Dahab Bay Hotel, EGOTH assigned the French Architect Eqibage prepare the architectural & interior design of the Hotel. The new design comprises:
The Main building which included the reception are, lobby, main kitchen serving two restaurants and a bar.
The rooms & chalets (203 rooms) 25 of which are connected to be converted to suites.
6 swimming pools
5 fountains
Beach Restaurants
Health Club
Children area consisting of a nursery, small kitchen & a children playground
Sabbour Associates’ design covered the sanitary & plumbing, electromechanical works (HVAC-Electricity- Communication –pumps- fire alarm & fire detection) in addition to infrastructure design.
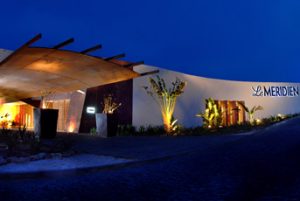
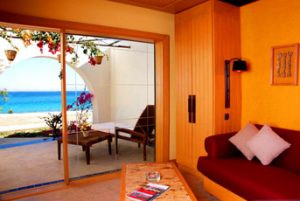
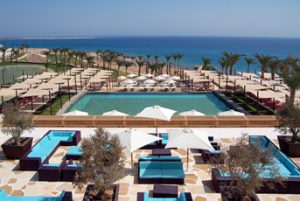
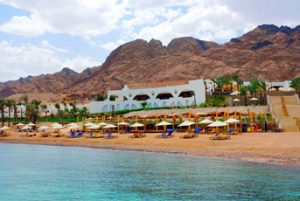
SHALLALAT HILTON HOTEL
LOCATION Sharm El Shiekh
CLIENT International Arab Company for Hotels & Tourism
FIRM’S RESPONSIBILITIES A/E Design (concept Architecture by other), Landscape, Tender Documents & Construction Supervision.
The site has unique topography which sets at difference of 24 meter from the border to the sea shore. This difference was used in developing a stepped layout that provides sea view for the entire hotel rooms and facilities.The project is a Five Stars hote1comprising the following:
- 240 single storey guestrooms..
- 22 double storey villas.
- The main building including the reception, the restaurant & the night club.
- The main swimming pool, a floating. marina, a Spa, and tennis courts
- Fishing center.
- Hotel services including desalination plant, wastewater treatment plant, power generation station , pump station, boilers and water tanks reservoirs.
- Infrastructure networks and parking areas .
