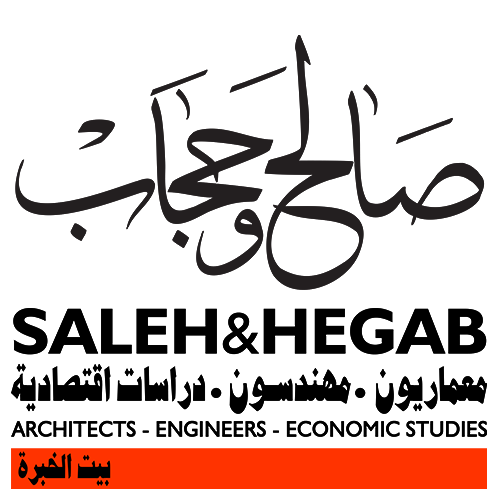Madinaty Development (Seventh Zone)
LOCATION Madinaty – New Cairo
CLIENT Arab Company for Projects & Urban Development
FIRM’S RESPONSIBILITIES Construction Supervision
PROJECT DESCRIPTION
The work comprises the supervision of the construction of 587,806m2 of Madinaty development. The project comprises the following components:
- (303) No. Apartment Buildings type (B7).
- Departmental Zone consisting of:
- administration building
- mosque,
- kinder garden
- mini market)
- All related infrastructure networks for the above mentioned areas including the following:
- Water supply
- Sewage
- Electricity network.
- Internalroads network.
- Leveling works and landscape.
Total built area = 241,300 m2
Total roads area = 32,056 m2
Total parking area = 62,666 m2
Total landscape area = 247,800 m2
Total services area = 4,200 m2

Al Rehab Development (Phase 8)
LOCATION Al Rehab City – New Cairo
CLIENT Arab Company for Projects & Urban Development
VALUE L.E. 900 Million YEAR:2009
FIRM’S RESPONSIBILITIES Supervision of Construction
PROJECT DESCRIPTION
The work comprises the supervision of the construction of 620,394m2.
of Al Rehab development. The project comprises the following components:
- (201) no. apartment buildings
- Departmental Zone consisting of:
- administration building
- mosque,
- kinder garden
- mini market
- All related infrastructure networks for the above mentioned areas including the following:
- Water supply
- Sewage
- Electricity network.
- Internalroads network.
- Leveling works and landscape.
Total built area = 115,882 m2
Total roads area = 97,428 m2
Total parking area = 98,963 m2
Total landscape area = 249,391 m2
Total services area = 58,730 m2

Golden Towers
LOCATION Corniche Jeddah, Kingdom of Saudi Arabia
CLIENT Eng.Faisal AlMahi, Consulting Engineers Office
FIRM’S RESPONSIBILITIES Architecture, Structure Design and Preparing Tender Documents.
The project consists of 2 steel structure towers situated over an area of 10600 m2, including a basement, a ground floor, mezzanine floor, thirty stories of luxurious housing and a 2-floor villa.
The basement includes 240 cars parking area in addition to technical services like the low voltage room, the standby electricity generator, water feeding pumps & fire fighting pumps.
Every Tower consists of 38 apartments & a 2-storey private villa
The Tower is centrally air conditioned and equipped with 3 elevators, 2 elevators for goods, 1 main and 1 secondary stair for emergency purposes. At the roof there is a helicopter landing area
Every tower is equipped with a heliport at the roof and four floors dedicated for electromechanical equipments.
The scope of the consultancy services is to conduct all the design works which include preliminary, detailed design in addition to all Tender documents.


AUC Youth Hostel
LOCATION Zamalek – Cairo
CLIENT The American University in Cairo (AUC)
FIRM’S RESPONSIBILITIES A/E Design (concept Architecture by other), Construction Management and Supervision.
The dormitory site, close to 3000m2 in area, is designed to accommodate initially 200 female students, and 120 male students. It is a five storeys, fully air conditioned, reinforced concrete building, modern in concept but at the same time reflecting the Islamic culture of Egypt and the Arab region. The building includes about a 1000m2 basement for parking and services. Other facilities, including laundry, recreation room, reception, lounges, clinic, study area and a small cafeteria for fast food preparation, are provided in the common services area on the ground floor.
The upper 4 floors accommodate the students in single, double and some triple rooms. The design provides a careful separation of male and female students on each floor, with enough flexibility to adjust their ratios in the future. The design and structure for the building include the capability to increase the building to 10 stories in the future. This expansion will be able to accommodate 480 students.

