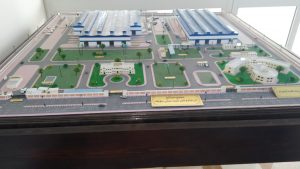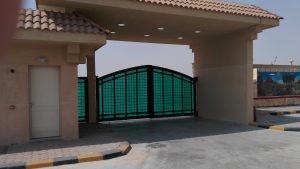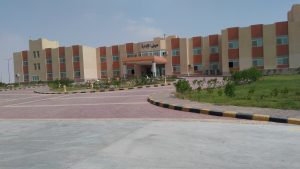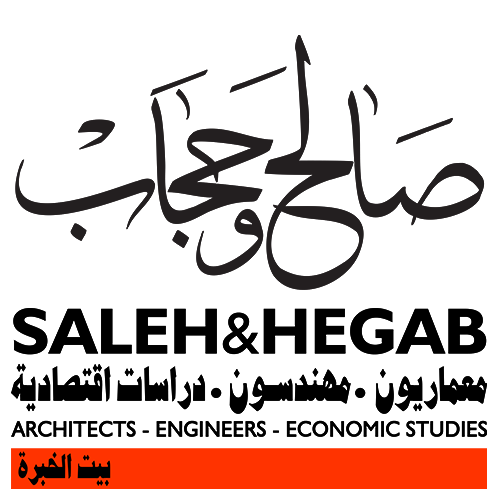(UCCMA)'S NEW PHARMACEUTICAL AND VACCINE PLANTS
Location Al Salam City – Industrial Area, Cairo – Egypt
CLIENT United Company for Chemicals & Medical Preparations (UCCMA)
FIRM’S RESPONSIBILITIES In Participation with WH-Partnership, Environmental Impact Assessment, Conceptual, Basic, & Detailed design, tender documents and validation master plan.
PROJECT DESCRIPTION
UCCMA‘s new mega pharmaceutical and vaccine complex shall be constructed over an area of (180,000m2).
The mega project shall consist of (6) production plants that will be implemented in two phases:
Phase I: Full design package for the following project components:
- (2) production plants: which will be constructed and operated early 2017 as follows:
- Multi-purpose Traditional Pharmaceutical forms plant including its dedicated main semi-automatic warehouse for the production of (tablets, dry syrup, hard & soft gelatin capsules, sterile ampoules, sterile vials powder etc.)
- Vaccines Plant including its dedicated main semi-automatic warehouse for the production of Veterinarian vaccines.
- Complete Utilities Building for:
- Water treatment (potable – purified – W.F.I.) & fire fighting tanks and station.
- Steam boilers.
- Air compressors & Nitrogen gas generator.
- Standby electrical power generators.
- Electrical switch boards (medium tension – low tension – transformers – earthing).
- Industrial & sanitary waste water treatment plant.
- Process vacuum station.
- Central dust collection system.
- Sterilized air.
- Laboratories and Warehouses.
- Administration building: for about 150 persons including meeting & training rooms & library.
- Engineering Offices and workshop.
- Parking area: for 100 cars of different categories (private – vans – trucks – buses).
- Cars repair and maintenance workshop.
- Quality control laboratories, research center.
- Central computer building.
- All infrastructure networks – utilities …etc.) to connect the (6) plants to the main networks of the project
- Other Functions:
- Two laundry areas for the two plants.
- Flammable warehouse of 200 pallets capacity.
- Two cafeterias for the two plants.
- Nursery for 50 children.
- Closed technical areas in all plants for HVAC equipment, purified water and water for injection plants.
- Medical center.
- Sound system.
- Access control system for all units.
- IT networks (Including IP telephone) in all buildings
- Indoor / outdoor CCTV system for performance monitoring and surveillance.
- Design / technical specification for E.R.P. system
- Design / technical specification for the Collaboration software
Phase II:
Our Firm’s Scope of Work for this phase is :
- submit the master plan showing the valid position for each plant of the following (4) plants, each with an approx. area of 5000 m2, for the production of (Hormone, Cephalosporin, B-lactam and Oncology).
- All infrastructure networks – utilities …etc.) to connect the (4) plants to the main networks of the project.
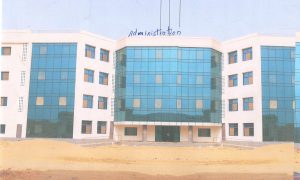
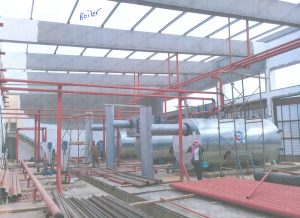
AstraZeneca–Egypt Pharmaceutical Plant
Location 6 Industrial Area – 6 October City
CLIENT AstraZenerca – Egypt Co.
FIRM’S RESPONSIBILITIES Design (including interior design for administration building), Project Management & Construction Supervision.
The project is constructed over 28,000m2 with a total built-up area of 6,400m2 of which the production related area is 4,200m2 to include :
- Administration , laboratories & staff services = 1300m2 + 750 ( extension)
- Production area = 960 m2
- Packing & Packaging area = 1,110 m2
- Raw Material receiving area & workshops = 720m2
- 500 Pallets storage area
- Plant Room & Technical areas = 900 m2
- Underground Water Tank 1000m2
- Utility Building
- Incinerator
In addition to the fences & gates, water , sewage, irrigation, firefighting, lighting , power & telecommunication, networks.
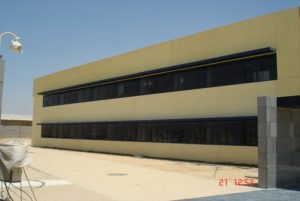
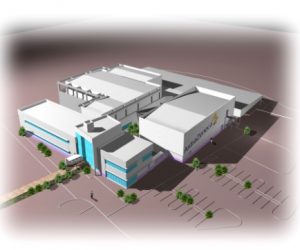
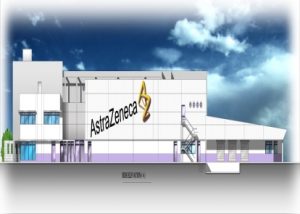
SHELL OIL BLENDING PLANT
Location 6 October City, 4th Industrial Area
CLIENT Shell Marketing Egypt
FIRM’S RESPONSIBILITIES Design, Tender Documents & Construction Supervision
The project has a production capacity of 15,000 tons / year in its first stage to be increased to 33,000 tons / year during the second stage. It is constructed over a 20,000 m2 site to comprise the following:
– Vertical and horizontal steel tanks including steam heating coil (for raw and finished product) with a total weight of about 155 tons.
– The piping networks with a total Length of about 2000 m with diameters ranging from 15mm to 250mm
– Production central control room equipped with most up to date technology
– Administration building.
– Other ancillary networks & facilities:
For which our scope of work was the following:-
- Boiler Plant
- Compressor Plant
- Chemical additives oven and drum roller conveyor.
- Raw materials warehouse
- Finished products warehouse
- Oil separator & waste drainage oil separator
- Blending unit (mixer) weighing system
- Piping steel structure rack (3 levels) for piping and electrical cables.
- Water sewage & irrigation networks
- Fuel pumps system for different types of raw & finished products tank.
- Fire fighting & fire alarm systems (fire water tanks).
Instrumentation:
- Engineering specification distributed control system (DCS).
- Instrumentation engineering specifications.
- Instrumentation cable list.
- Instrument list
- Mechanical hook up
- Electric hook up
- Wiring diagram junction box
- Instrument loop diagram
- Instrument supports
- Instrument air sub feeders
- Cable tray
- Data sheet specifications
- Material Take Off (MTO)
Electrical:
- Motor list
- Cable list
- Machine box termination
- Motor control circuit diagram
- Electric engineering specifications
- Material Take Off (MTO)
- Cable tray system
- Medium and low voltage system (indoor & outdoor)
- Lighting system
- Earthing & lighting system
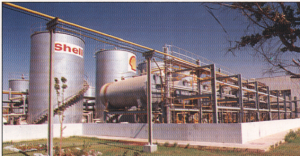
Biopharm Pharmaceutical Plant
Location 6 October City
CLIENT Biopharm Co. for Scientific Researches & Pharmaceutical Industries
FIRM’S RESPONSIBILITIES A/E Design, Tender Documents & Supervision and Construction.
The project aims at the expansion and modification of the current incomplete building with the purpose of the producing of pharmaceutical products that depends on natural components.
The project consists of the following elements:
- Pharmaceutical production zone (1320m2) divided into two floors (720m2 + 600m2)
- Service buildings (458m2) – A.C and water treatment devices.
- Development of the current production area (860m2)
- The necessary coordination between the different production divisions such as pills, tablets, creams, and syrup depts. .
- Re-arrangement of the plant current service equipment (boilers, water refrigerators , air compressor and it’s accessories) and the study to complete the plant feeding requirements from these equipments.
The role of Saleh & Hegab formerly Sabbour Associates comprised also of the following :
- Developing the master plans for the current situation at the factory
- Testing the efficiency of the existing equipments
- Preparation of the A/E designs for civil and landscape works
- Electro-mechanical design and other supporting / service equipment
- Preparation of tender documents
- Tender evaluation
- Construction supervision
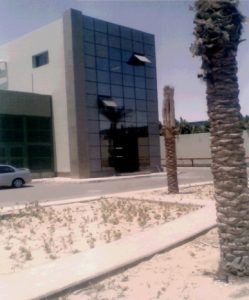
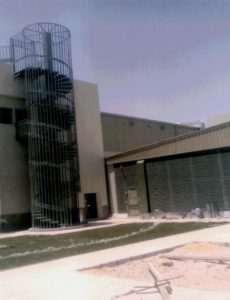
New Paint Shop & Other Ongoing Assignments of General Motors Factory
Location 6 October City
CLIENT General Motors Egypt
FIRM’S RESPONSIBILITIES Engineering Design & Construction Supervision.
The project aims to design a metallic building to accommodate the new paint shop and the preparation of all the electromechanical facilities to be connected to the existing systems.
In addition to new assignments for modifications to some of the existing buildings and systems.
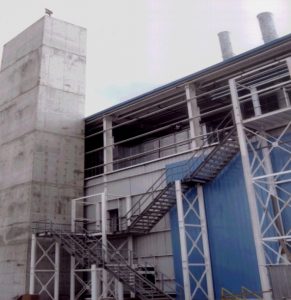
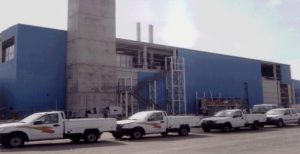
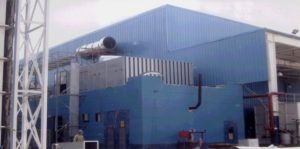
PREPARATION OF TECHNICAL STUDIES AND CONSTRUCTION SUPERVISION OF INSTALLATION OF MARBLE AND GRANITE FACTORY IN KORIMAT – BENI SUEF
LOCATION Al-Korimat – Beni Suef Governorate
CLIENT Ministry of Defence – Al Arish Company for Cement
VALUE L.E. 100 Million YEAR: 2015
FIRM’S RESPONSIBILITIES Design and Construction Supervision
PROJECT DESCRIPTION
The area of the project is 203,616 square meters, the allowed building area is from 40-70%, Maximum height 15 meters, land recess 4 meters for all sites.
The project comprises:
- Production Building (Steel Structure) = 191.2 m2
- Administrative Building (Concrete) = 336.7 m2
- Labors Residence Building (Concrete) = 809.7 m2
- Restaurant Building (Concrete) = 147.2 m2
- Mosque Building (Concrete) = 0 m2
- Gym Hall (Concrete) = 0 m2
- Soldiers Accommodation & Warehouses (Concrete) = 8 m2
- Ammunition Building (Concrete) = 30 m2
- Electrical Services = 433 m2
- Security & Information = 64 m2
- Electrical Room = 21 m2
- Guard Towers = 28 m2
- Rock Fence Length = 6 m
- Underground Water Tank = 3 m2
