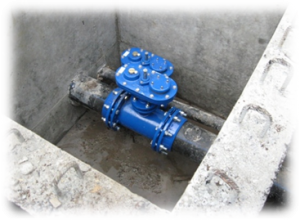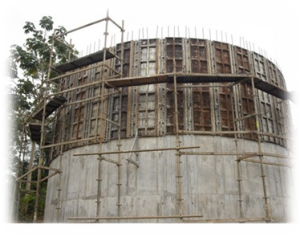Greater Cairo Wastewater Project
LOCATION Greater Cairo (West Bank)
CLIENT Cairo Wastewater Organization (CWO)
FIRM’S RESPONSIBILITIES Design, Coordination and supervision of construction. Training and administrative services. Computer hardware and software installation
Saleh & Hegab participated in the project responsibilities with the following consultants:
- Ambric
- Black & Veach USA
- John Acer & Sons UK
- Camp Deresser & Mackee UK
- Binnie & Partners UK
- Arab Consulting Engineers ACE
The project is the largest project in Egypt for the improvement of the environment, rehabilitation and expansion of all the sewerage networks, collectors and culverts, pump stations and treatment plants for Greater Cairo in addition to the construction of new networks, pump stations and facilities for the unsevered areas in Greater Cairo.
The project comprises:
– The construction of approximately 37 km of sewers and collectors in Embaba, Aguza, Dokki and Boulac El Dakrour, including eleven crossings of railway tracks, two canal crossings, extensive relocation of existing utilities, and connection to existing sewerage system at more than 200 locations.
– Culverts to convey wastewater from Boulac pumping station approximately 5600 meters to South Muheit pumping station, from South Muheit station approximately 2800 meters to junction pumping station, and 1700 m. to Abu Rawash Pumping Station.
– Five pumping stations to lift untreated wastewater to gravity flow conveyance systems (sewers or culverts). The pumping stations are Embaba, Boulac, South Muheit, Junction and Abu Rawash pumping stations.
- Embabba pumping station(3 screw pumps)with discharge capacity of 240,000m3/d to level +6.1m
- Boulac pumping station(4 screw pumps)with discharge capacity of 624,000m3/d to level +8.5m
- South Muheit pumping station(4 screw pumps)with discharge capacity of 624,000m3/d to level +8m
- Junction pumping station(5 screw pumps)with discharge capacity of 832,000m3/d to level +7.1m
- Abu Rawash pumping station(5 screw pumps)with discharge capacity of 832,000m3/d to level +6.5m
– The construction of Zenein pumping station complex( with average capacity of 330,000m3/d- secondary treatment) and Guiza Relief collector. The complex consists of a double lift screw pumping station ( each consists of 4 pumps, lifting to level +8,5m & +7.5m, with average discharge of 393,000m3/d), a transformer building and a stand by generator building.
– Pyramids culverts and associated appurtenances to carry wastewater from Pyramids pumping station 7600 m along Mansoureya Canal road to junction pumping station.
– The construction of the Pyramids pumping station complex to lift untreated wastewater to the Pyramids culverts for conveyance to Abu Rawash wastewater treatment plant. The station consists of 3 screw pumps with average discharge of 416,000m3/d to level +8.5m.
– Rehabilitation of Zenein wastewater treatment plant and incorporate it into the Greater Cairo wastewater system, along with four new treatment plants. This is in addition to Embaba sewers and house connections, Pyramids collectors, sewers and house connections, Cheops pumping station (2 screw pumps and Abu Rawash effluent disposal system.
General Training Services:
– Laboratory training and analysis program, courses and samples analysis from different selected locations in the Greater Cairo Wastewater collection system.
– Training courses on “Principles of Diesel Engineering”.
Operational Support Group / General Maintenance Training:
– The diesel, electrical, submersible pump, and general maintenance training programs at the Zenein Maintenance Workshops.
– Advises on coordination of operation and maintenance activities between the Zenein workshops and the West Bank Screw Pump Stations.
Rehabilitation:
– Preparation of a training plan and training of present employees and candidates for future positions in the categories of operation and maintenance.
– The provision for a sludge management study to determine long-term proposals for processing, utilization and disposal of sludge, grit and screenings from wastewater treatment plants.
– The provision for services of an information group to increase public awareness of the project and establish records / archive system.
The provision of computer systems. Training for operation, maintenance and training on the use of the computers and software provided for the employers
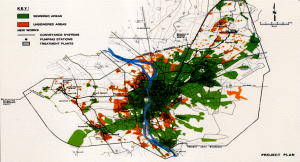
Master Plan – Long Term Strategic Plan Up to Year 2037 – Potable Water
LOCATION Alexandria Governorate – El Beheir Governorate (West of Desert Road)
CLIENT The Drinking Water Company In Alexandria – The Holding Company for Drinking Water & Wastewater
FIRM’S RESPONSIBILITIES Description & Evaluation of existing Conditions, Identification of High Priority Projects, Prepare Tender Document for High Priority Projects, Development of a long term plan for water supply, Development of maps, apilot GIS program and hydraulic model of the distribution system.
Project Objectives:
Major project objectives include:
- Making an assessment of the existing conditions of physical facilities and of their operation and maintenance.
- Identifying “high priority projects” that will be compatible with recommended long term strategic plan.
- Presentation of, and conceptual designs for the recommended high priority projects in a tender documents form.
- Development of a long term strategic plan and a first stage investment program for upgrading and expansion of Alexandria Company’s system.
- Presentation of findings and recommendation in a Master Plan for improvements in water services.
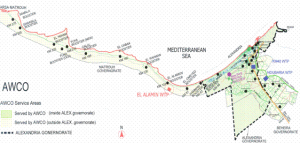
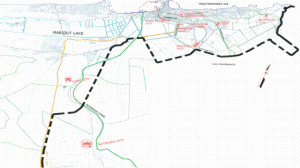
NEW CAIRO WATER TREATMENT PLANT (PHASE I)
LOCATION New Cairo
CLIENT NOPWASD
FIRM’S RESPONSIBILITIES Evaluation of Tenders, Design Review & Construction Supervision
PROJECT DESCRIPTION
To meet the growing needs of this new settlement, NOPWASD decided to construct a (4) stages water treatment plant with a capacity of 2,000,000 m3 / day.
The first stage started early 2007 with a capacity of 500,000 m3/day.
The turnkey project includes the construction of all internal pipe lines, all civil and electromechanical works
- The main distributor of turbid water 2,000,000 m3 / day capacity for the entire four phases
- (8) Clarifiers for the first phase
- (22) Sandstone filters for the first phase the discharge of each is 25,000 m3 / day, as well as, an underground tank with a capacity of 20,000 m3 under the filters.
- Treated water tank 30,000 m3 that contains the water after its filtration ready to pump into the network.
- Pumps building: including (4) pumps for the first phase only the discharge of each is 500,000 m3 / day.
- Chemicals building.
- Chlorine building
- The workshop building and the store.
- Washing tanks for filters.
- Reservoir for sweeping the deposits of the clarifiers
- Administrative buildings containing offices and laboratories, accommodation for the engineers and technicians, a mosque, reception and gaurds.
- Pipes network and valves chambers including hydraulic calculations.
- Landscape, boundary walls, internal roads network, lighting, fire fighting networks …etc
- SCADA system for the plant only.
SMALL TOWNS WATER & SANITATION PROJECT
LOCATION Uganda
CLIENT Ministry of Water, Lands and Environment – Directorate of Water Development (DWD)
FIRM’S RESPONSIBILITIES Situation assessment, Selection of preferred development strategy and preliminary, detailed design and Tender Documents and Construction Supervision & Monitoring during defects liability period
PROJECT DESCRIPTION
The main objectives of the project:
The project aimed at rehabilitating and expanding/extending the water supply and sanitation systems in the towns of Soroti, Kaberamaido and Sironko. The intervention will meet the existing and future demand for the ultimate year of 2016
- To provide safe and adequate water supply and promotion safe sanitation
- To ensure provision of a basic service level
- To ensure sustainability
The Project Consists of:
- For Soroti
- Water supply is 7 815m3/day for 100 000 habitant
- Construction of 3 pump stations with head of 308m
- Construction of water treatment stations
- Construction of distributers with different diameters for 20km long
- Construction of 3 water tanks 600m3 each
- Construction of 30 springs
- For Sironko
- Water supply is 1 136m3/day for 25 000 habitant
- Construction of transmission line for 9.5km with diameter 150mm
- Construction of water treatment stations
- Construction of disinfection system
- Construction of distributers with different diameters for 25km long
- Construction of 3 water tanks 600m3 each
- Construction of 18 springs
- For Kaberamaido
- Water supply is 995m3/day for 20 000 habitant
- Construction of transmission line for 3km
- Construction of 1 pump station
- Construction of main water distributer with diameters 225mm
- Construction of distributers with different diameters for 15km long
- Construction of 15 springs
POTABLE WATER SUPPLY TO AGUA CLARA DISTRICT PHASE I & II
LOCATION Sao Tome
CLIENT Ministry of Natural Resources and Environment – Authority of Water and Electricity
FIRM’S RESPONSIBILITIES Detailed Design, Preparing Tender Documents & Bid Evaluation, Construction Supervision Work
PROJECT DESCRIPTION
The main objectives of the project:
- To provide adequate water supply which will meet the inhabitants requirements and industrial needs, administrative buildings, tourist infrastructure and all other necessary requirements for the project area until YEAR 2025.
- Improve health conditions of the inhabitants through feeding the main hospital of the city with potable water.
- Improving the standard of living in the project area.
The project covers Agua Clara district, which situated to the north and western north area of Sao Tomé, the capital. The project consists of:
- Construction of two intakes at the water resource of Agua Agriao.
- Execution of feeding line of potable water for 14 200 m long with diameter varies from 200 to 150mm.
- Execution of distribution networks for 4 300m long with diameter varies from 25mm to 100mm.
- Construction of an access road to link the water intake area of Agua Clara to the main city.
- Execution of 650 domestic branches and 14 water point with pedal pump.
Construction of water clarifying plant.
